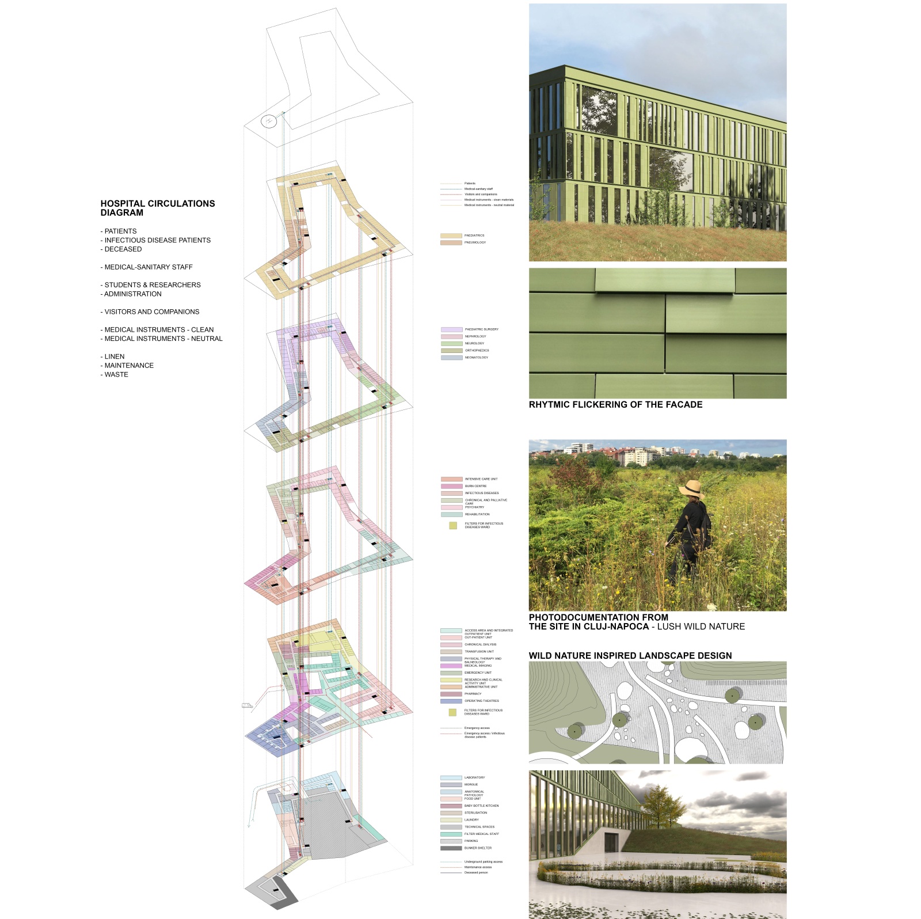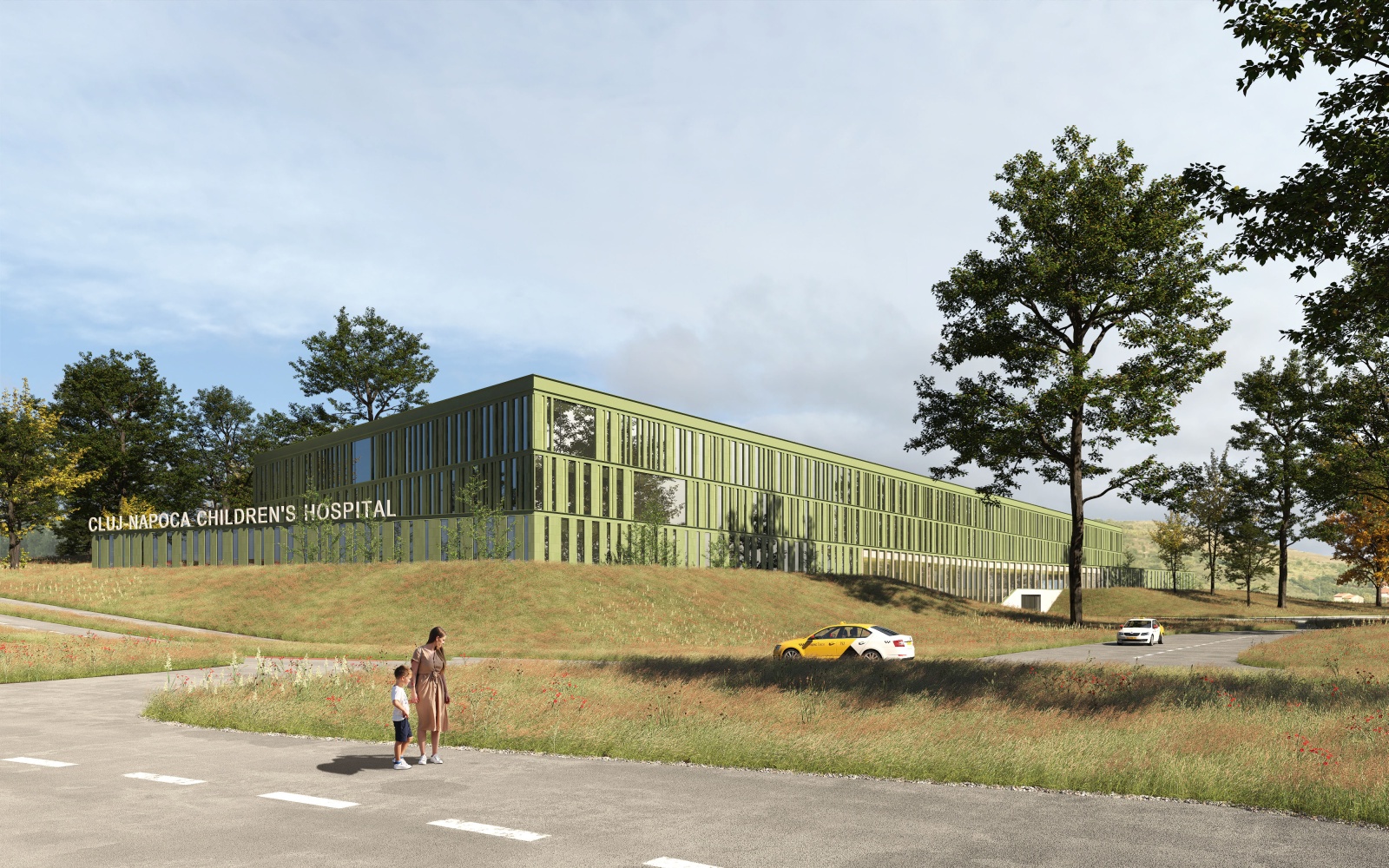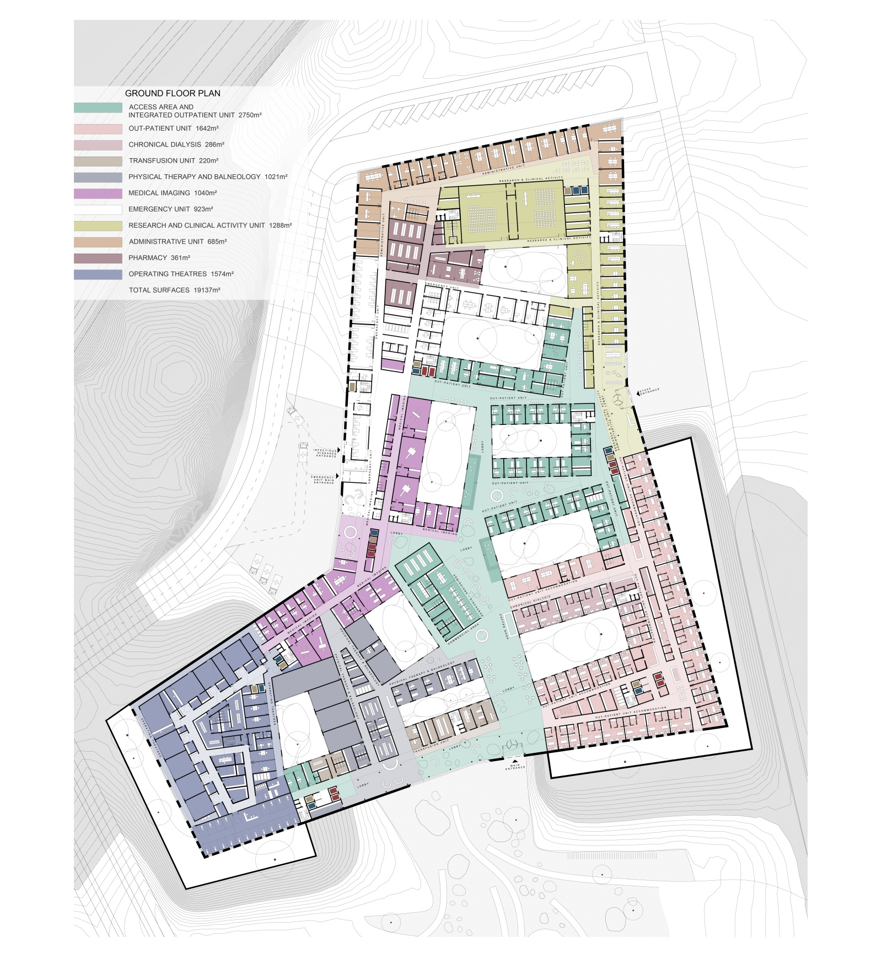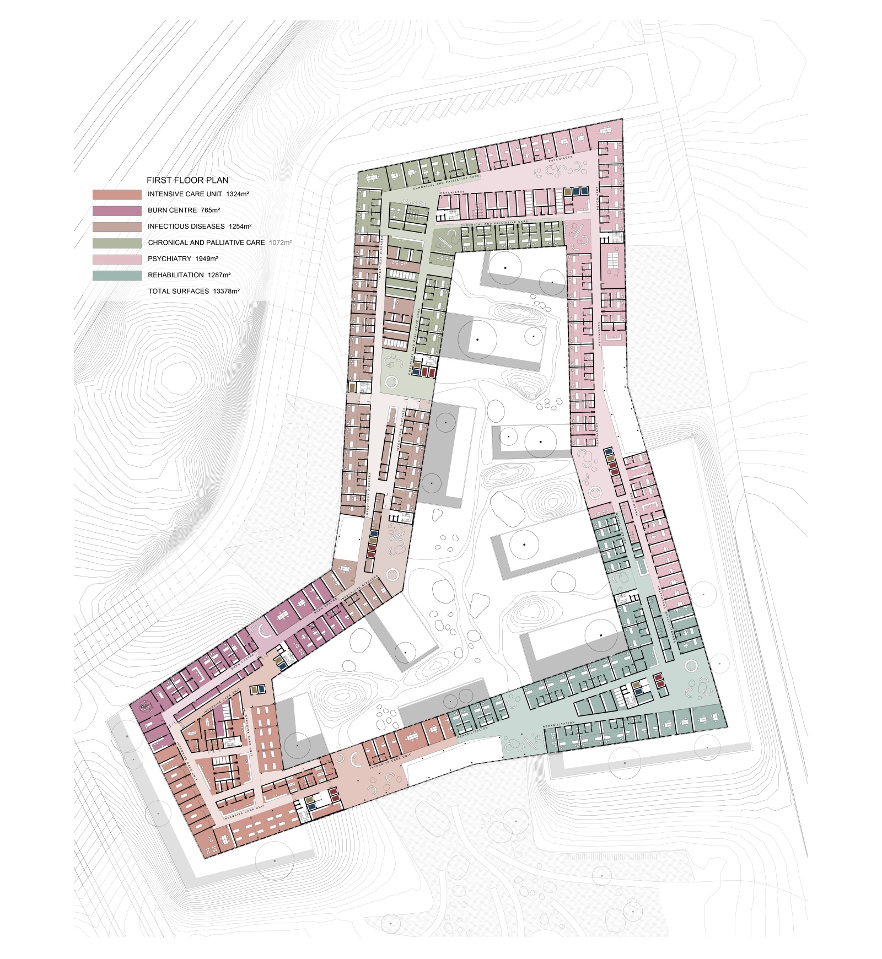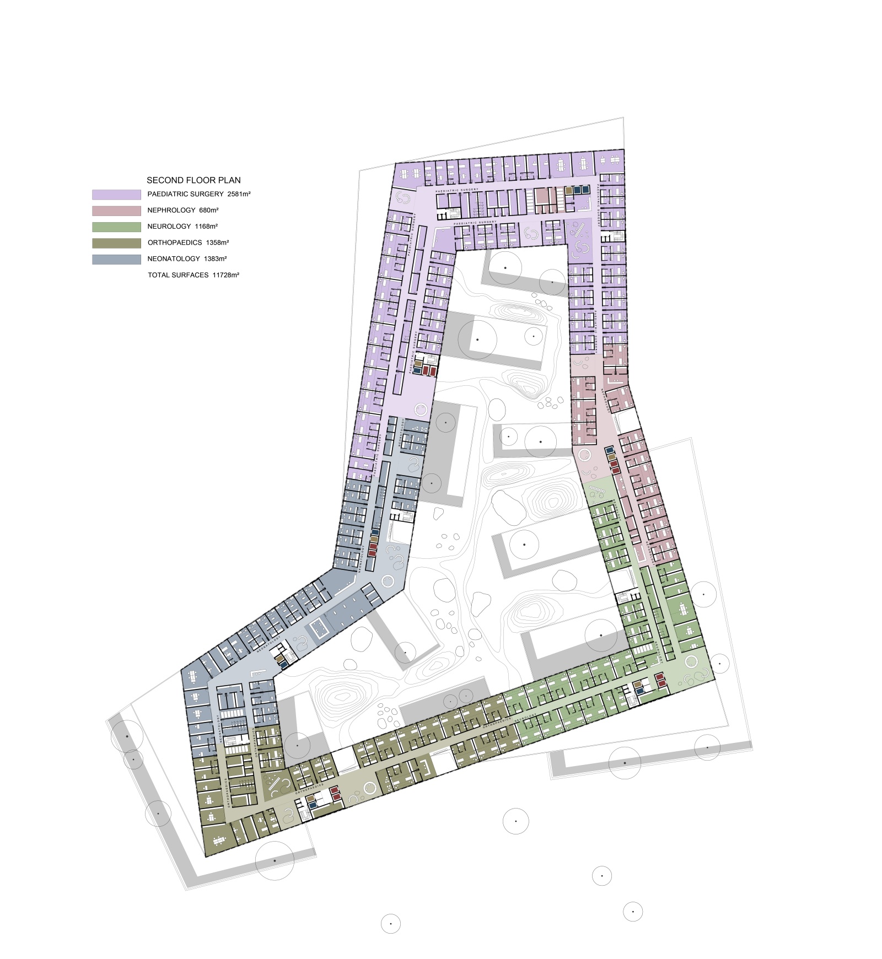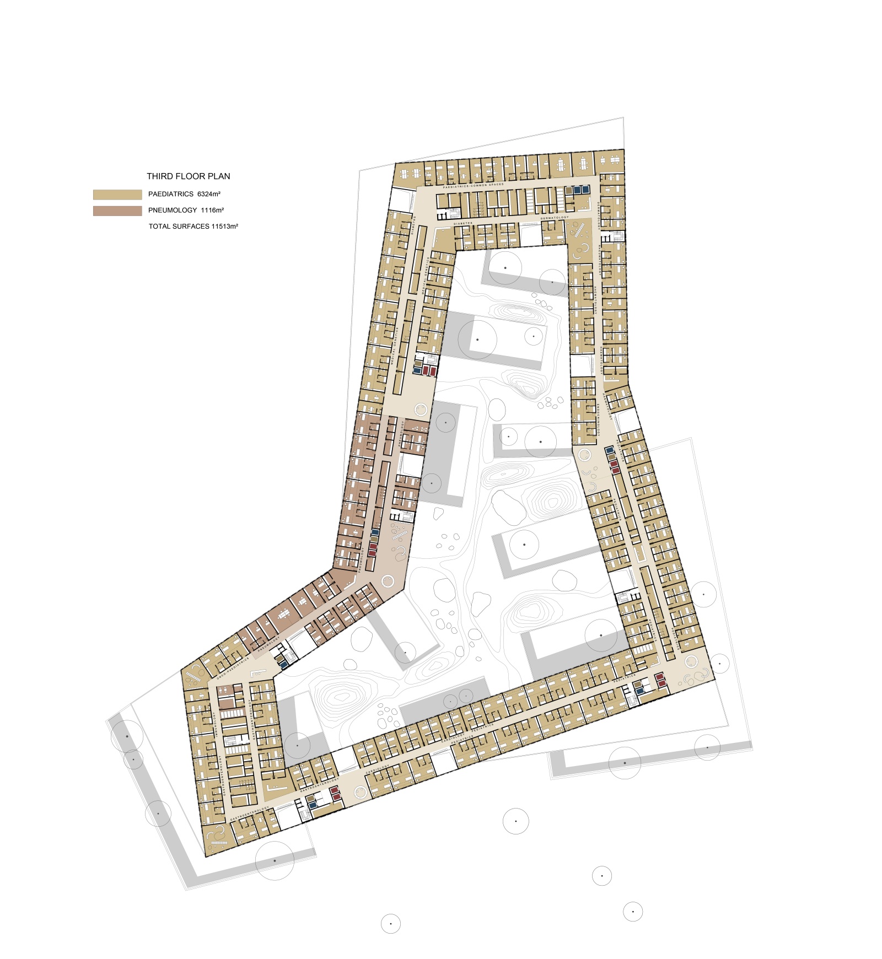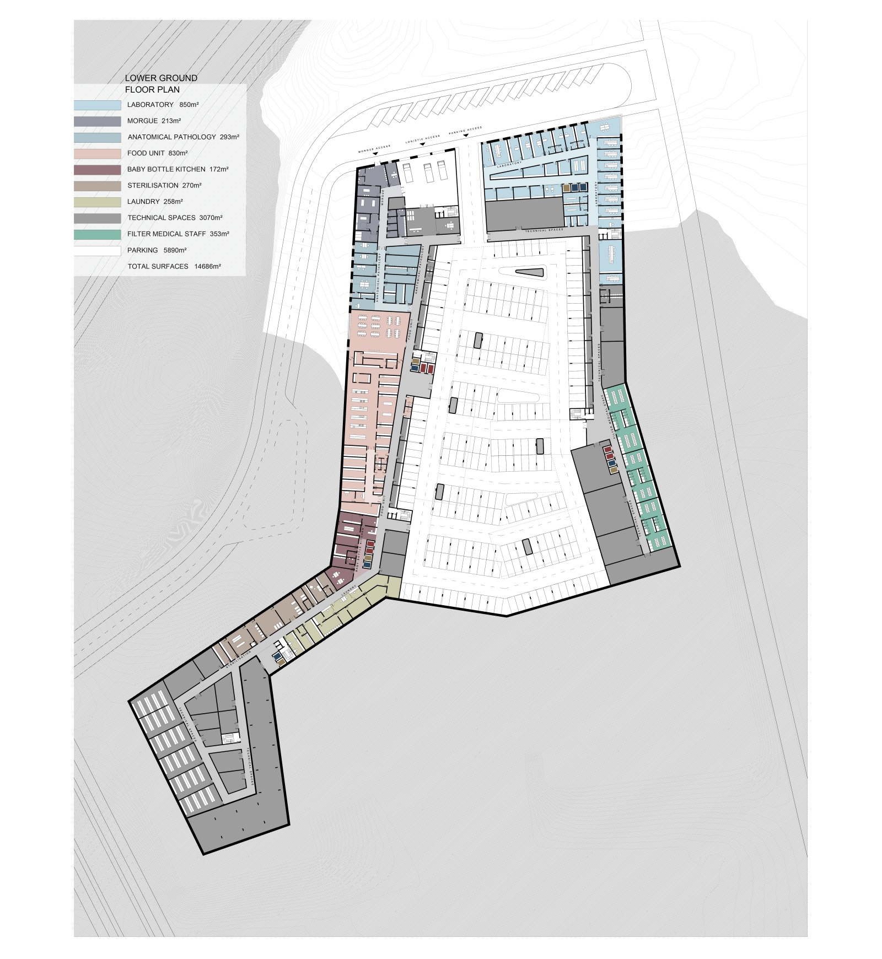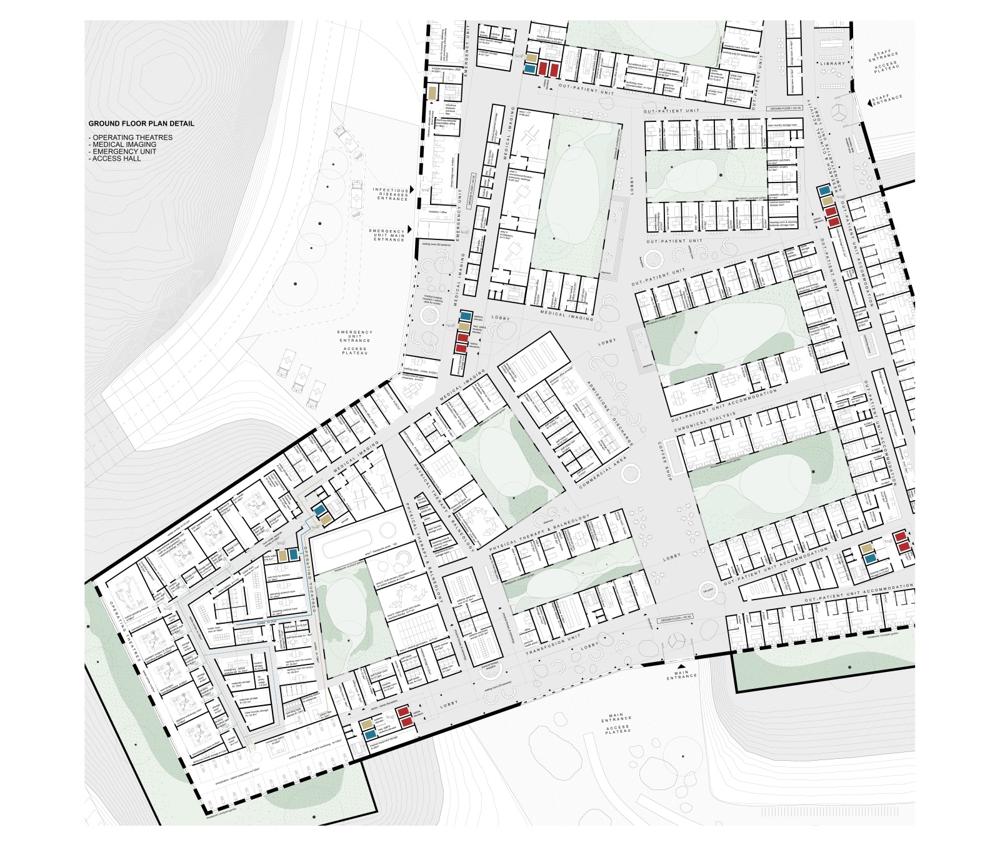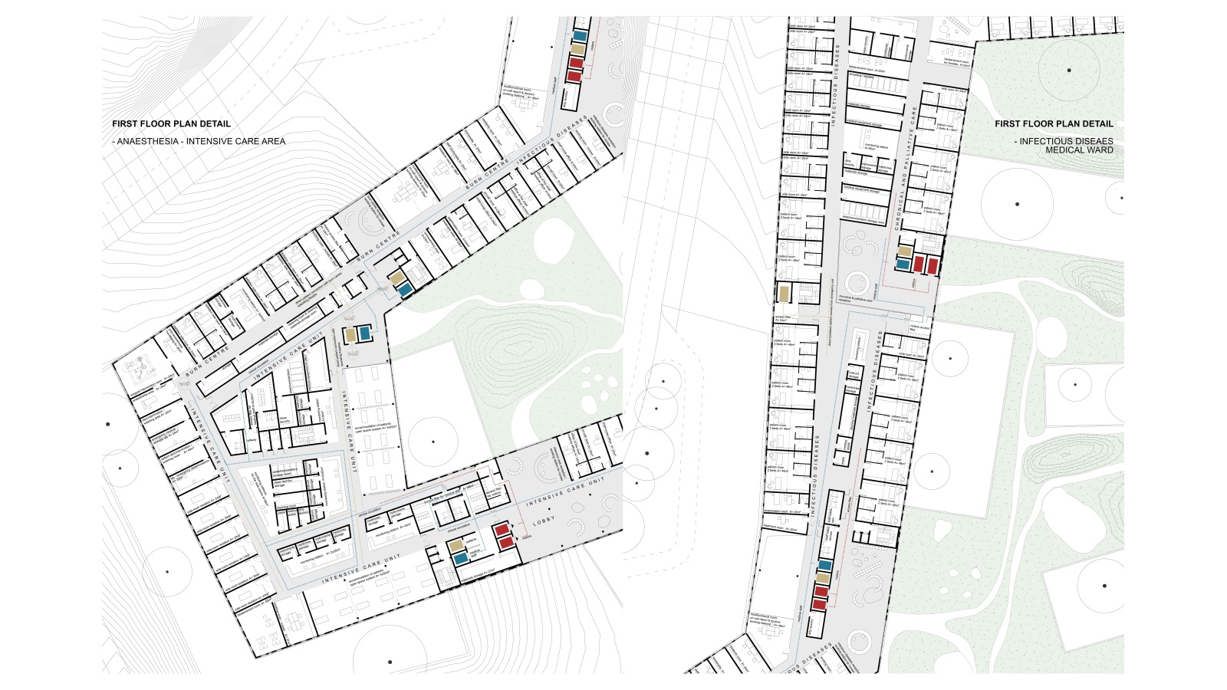The new Hospital building is nestled within the existing and newly created hills of the proposed site, and immersed within the lush green landscape to create calm and therapeutic healing spaces for young patients, their families and medical staff. Despite its large area and highly complex program, the building is not imposing with its size by remaining low in height and by submerging some of its lowest floors within the terrain. By developing linearly along a closed perimeter, the Medical centre captures part of the landscape within, acting in itself as a boundary between Hospital grounds and the Public park, and creating a vast, but safe open playfield on the inside, easily monitored from all sides of the inner perimeter. The entire bounding volume is meandering naturally throughout the hilly landscape, and gradually spreading towards the south of the site, to collect as much sunlight as possible.
The design builds on the potential of the vast open land of the expanding city of Cluj-Napoca, by leaving a large portion of the site for a public park, and by developing the medical and research centre horizontally in the background. Four key urban zones are created: 1. HOSPITAL ZONE - withdrawn to the back of the site to create a calm healing environment, and to leave a vast open space for the new city park; 2. PUBLIC PARK - will present a key recreational and cultural zone of the expanding city, with sports terrains, water surfaces and small exhibition pavilions scattered within the greenery; 3. OPEN CAR PARK - buffer area between the Cluj Metropolitan Beltway and the site, planted in rows of trees for shade and coverage; 4. GREEN BUFFER AREA - along the entire future Cluj Metropolitan Beltway, to protect both the Hospital and the City Park from traffic and noise pollution.
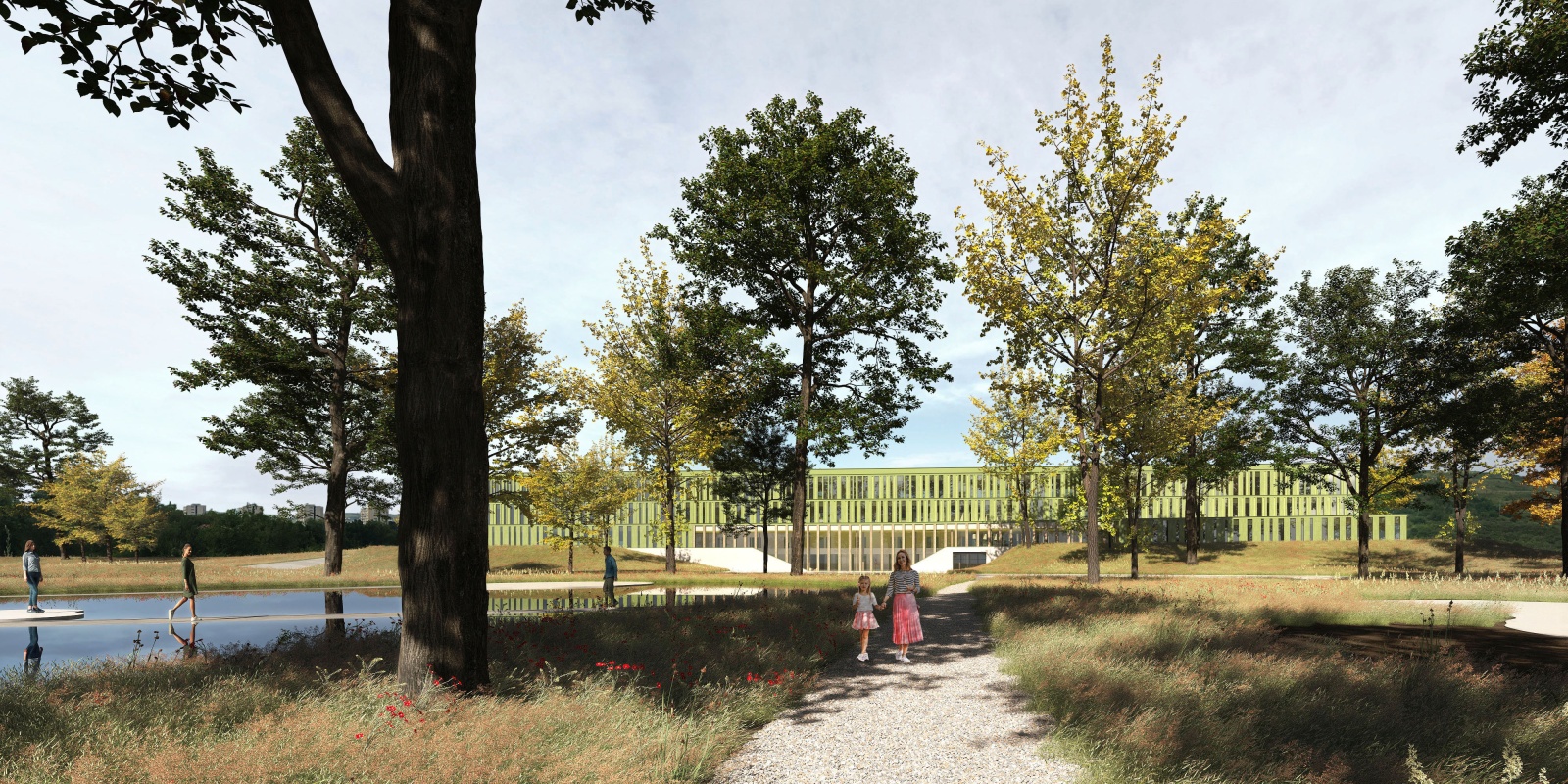
VIEW FROM THE PUBLIC PARK - large green open space for recreation and relaxation of the residents, main pedestrian access towards the Cluj-Napoca Children’s Hospital

Low height of the building, courtyards and the strategic spreading of the bounding volume towards the south, ensures maximum sunlight during the day - both within the inner playfield, as well as on the east, west and south facing facades, that form the majority of the entire building perimeter. Solar thermal collectors on the large open roof ensure high amounts of renewable energies used. Built-in automatic shading systems on all windows prevent interior spaces from overheating. Lower levels of the building are immersed within the terrain and thus highly protected from energy losses. Large inner courtyard introduces lots of fresh air within and throughout the building, this way ensuring natural ventilation and passive cooling of all interior spaces. The position of the building within the public park and the vast inner garden ensures that every space where patients, medical staff and visitors spend time has a direct connection with nature, which introduces calming and therapeutic effects within a usually very stressful hospital environment.
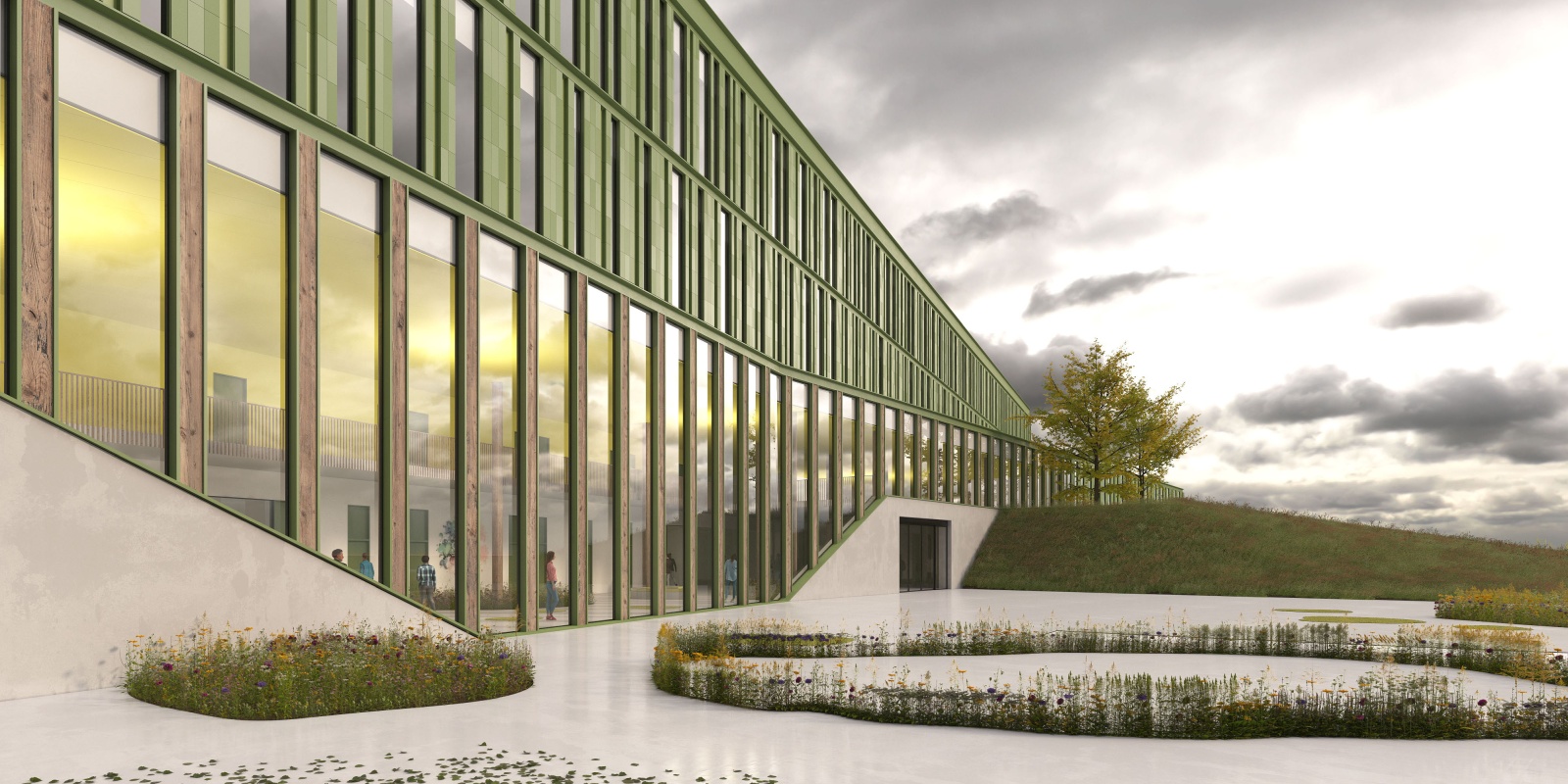
VIEW FROM THE MAIN ENTRANCE PLATEAU - Three key joints of the building volume are three main access points, with doubled height glazed facade ensuring openness of the Hospital interior to the public and natural surroundings.
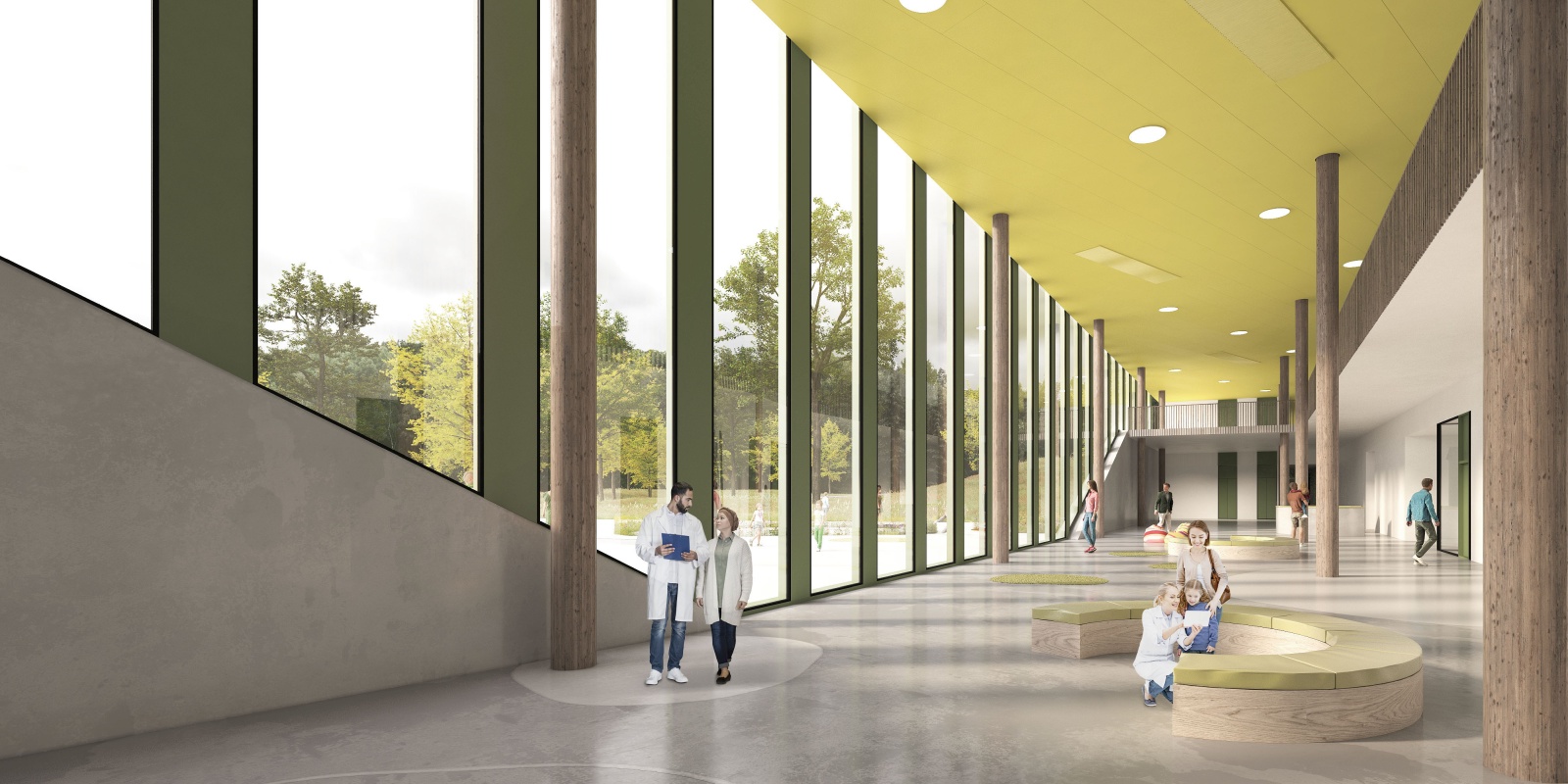
INTERIOR VIEW FROM THE MAIN ENTRANCE LOBBY - Double-height spaces on the three joints of the building are signature interiors area for children to recognize and remember.

One main road transits the site and connects to Cluj Metropolitan Beltway, offering smooth access to the Cluj-Napoca Children’s Hospital for all. Bicycle lanes follow the main roads surrounding the site, and border the public park and the Hospital building, to offer fast access to the building, but restrict bicycle traffic in the public park. The Hospital building is accessed via three main points located on key joints of the bounding volume: 1. MAIN ENTRANCE FOR PATIENTS AND VISITORS - is located on the south and faces the Public park ahead; 2. EMERGENCY ENTRANCE - is on the northwest, directly connected to the service road; 3. SECONDARY ENTRANCE - for medical staff, students and researchers is on the east, connected to the pedestrian and bicycle path on the border of the site; 4.SERVICE ENTRANCE - for underground garage, food delivery, waste collection, morgue and staff service access in located on the north side of the building, at the lowest point of the site. Complex program of the Children’s Hospital is strategically divided in three groups: 1. GROUND FLOOR LEVEL - public and medical facilities; 2. PATIENT ACCOMMODATION; and 3. SERVICE FASCILITIES.
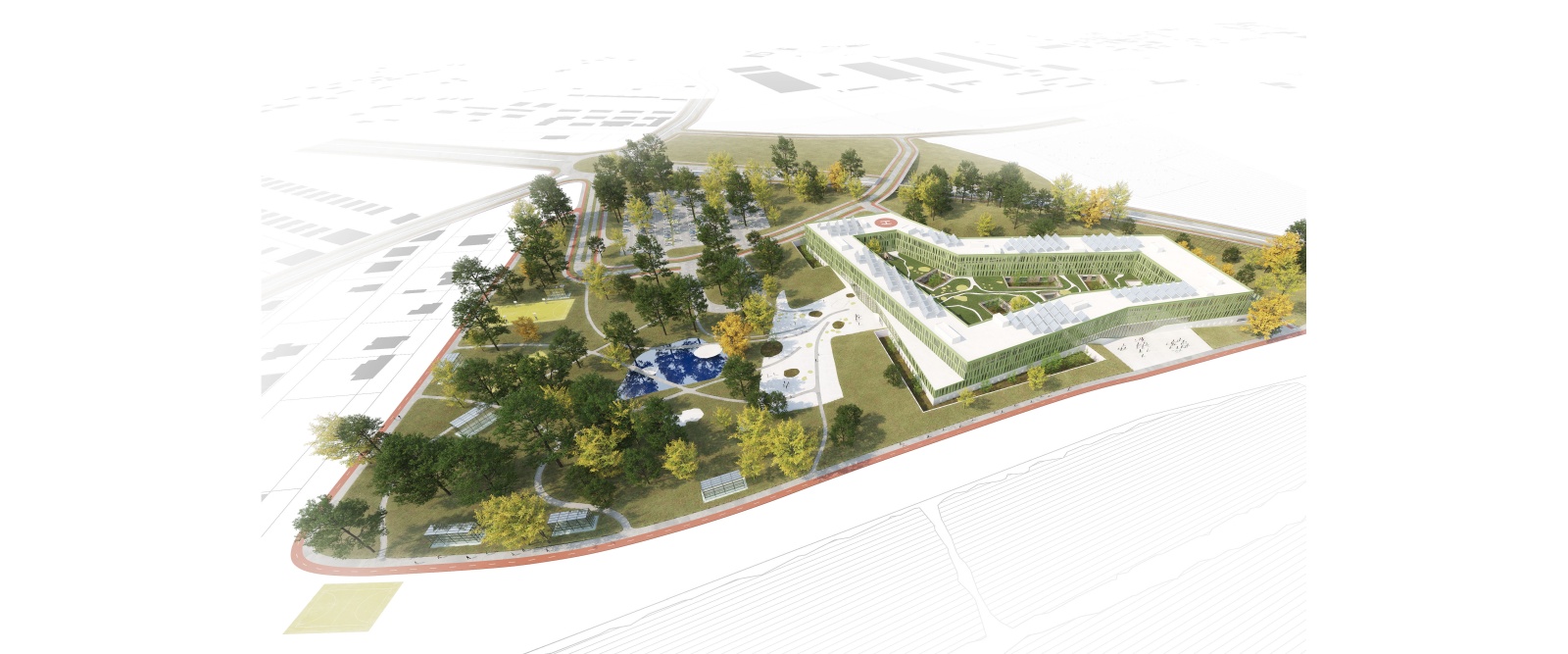
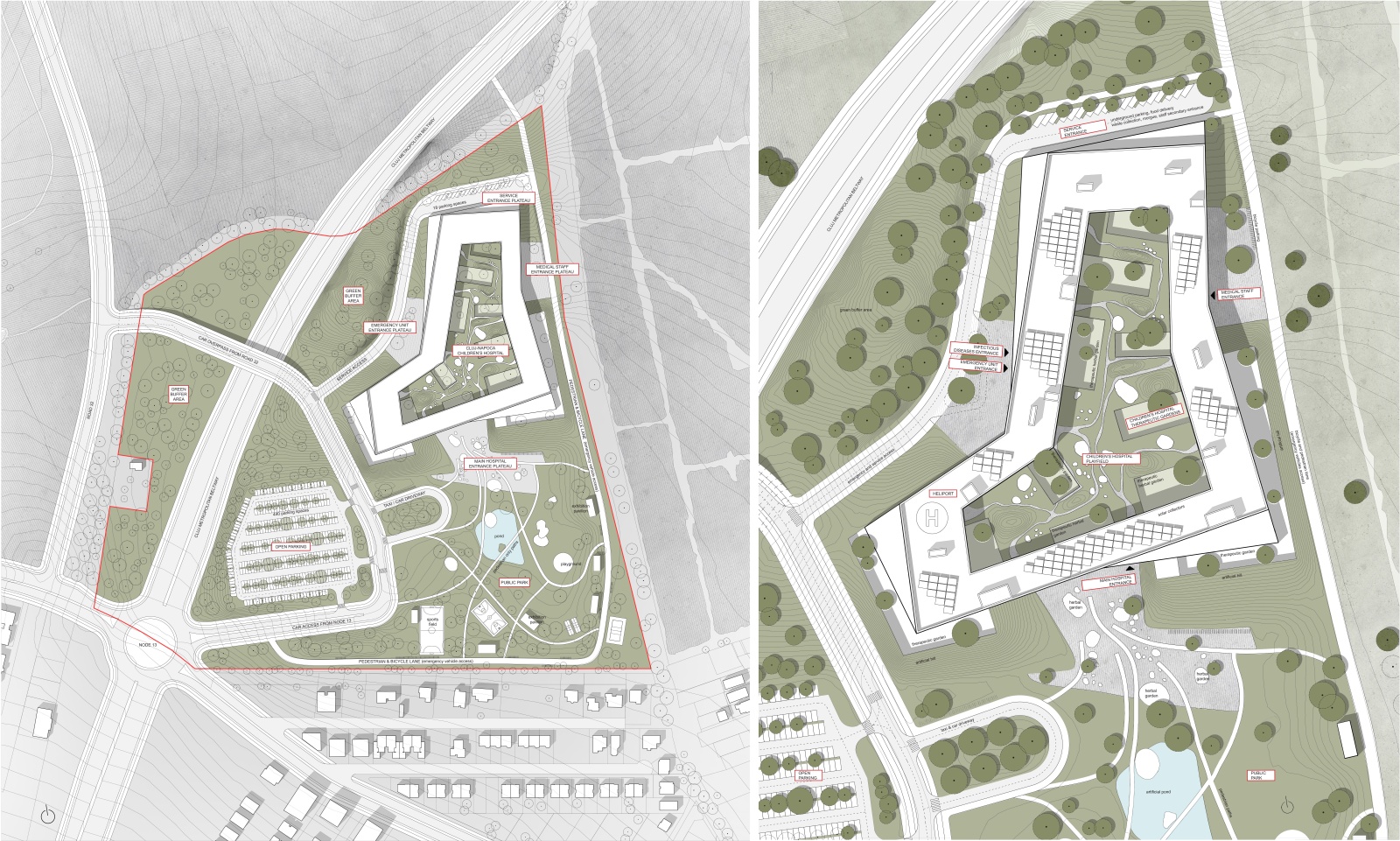
There are three types of gardens throughout the site that gradually develop a connection with nature and stimulate children’s senses: 1. PUBLIC PARK - with lush wild greenery, water surfaces, sports fields and exhibition pavilions, offers a link with the city and outer world; 2. THERAPEUTIC GARDENS - small herbal gardens in nine courtyards on ground floor, to stimulate the senses and introduce sunlight and fresh air; 3. HOSPITAL PLAYFIELD - large Hospital courtyard with simple and clean landscaped surfaces, small hills and valleys covered in grass - creates a playful and safe landscape with a lot of open space as well as clear views from all sides of the hospital. 4. INTERIOR PLAYROOMS - Protected interior spaces within the accommodation wards oriented towards the central playfield and surrounding public parks that extend nature towards the controlled Hospital environment.
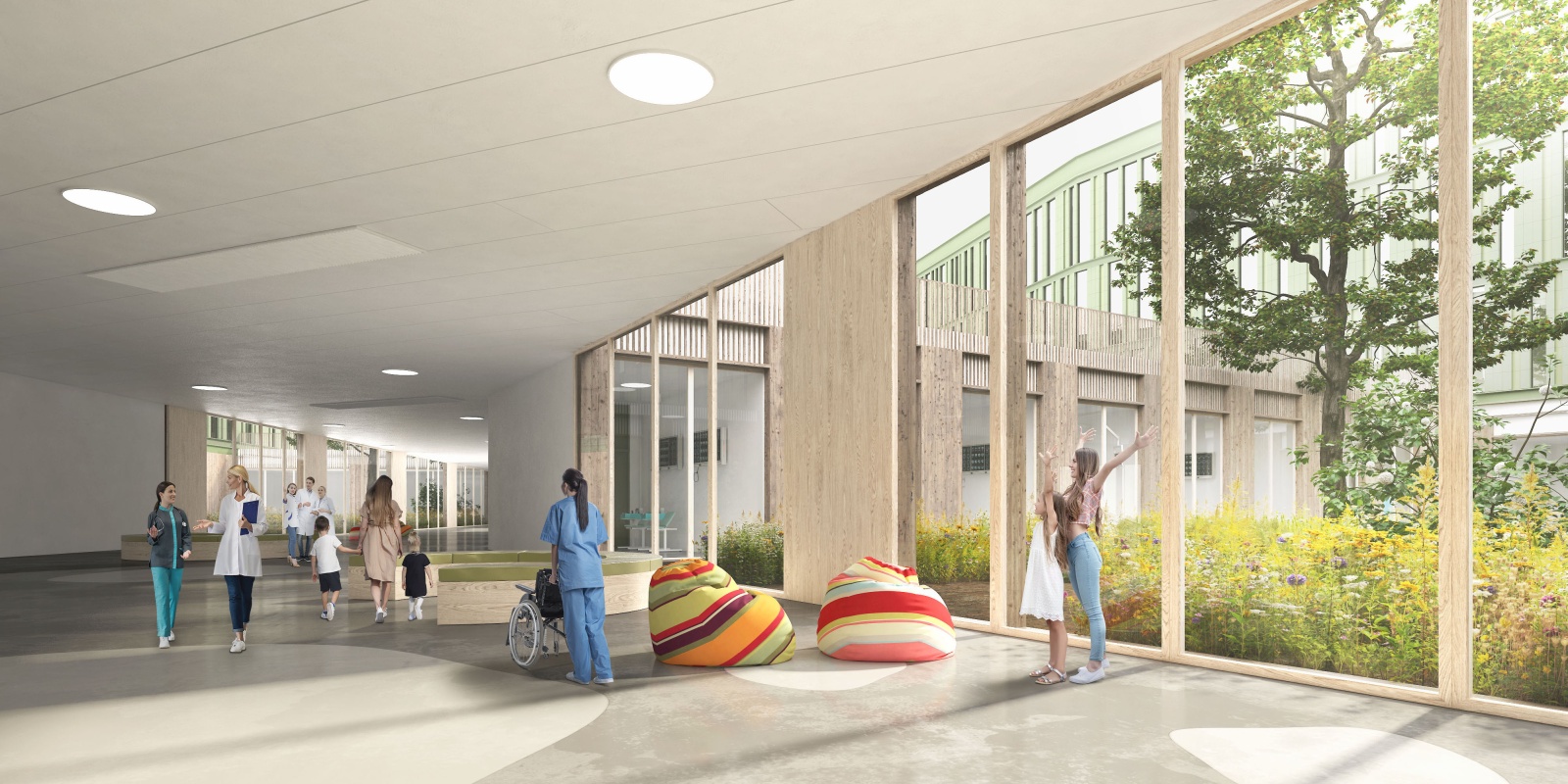
INTERIOR VIEW FROM THE ACCESS HALL - Large airy access hall is organized as a continuation of the Public park - a meanedering street connecting all medical and accommodation wards. It is a vast public space, naturally lit from therapeutic garden courtyards from all sides.
GROUND FLOOR LEVEL is the heart of the Hospital. It reserved for all key functions that need quick and easy access from the public, visitors, patients and medical staff. It occupies the entire area of the building, and is organized around nine small therapeutic herbal gardens in open courtyards that introduce lots of sunlight and fresh air inside. West area of the ground level is reserved for medical facilities: emergency unit, imaging and operational theatres, whereas the east area is occupied with the integrated out-patient clinic and its temporary accommodation. Administrative and research functions are on the far north, protected from the public. Large airy access hall is meandering throughout the centre of the building, between the herbal gardens offering easy access to all hospital wards on upper levels.
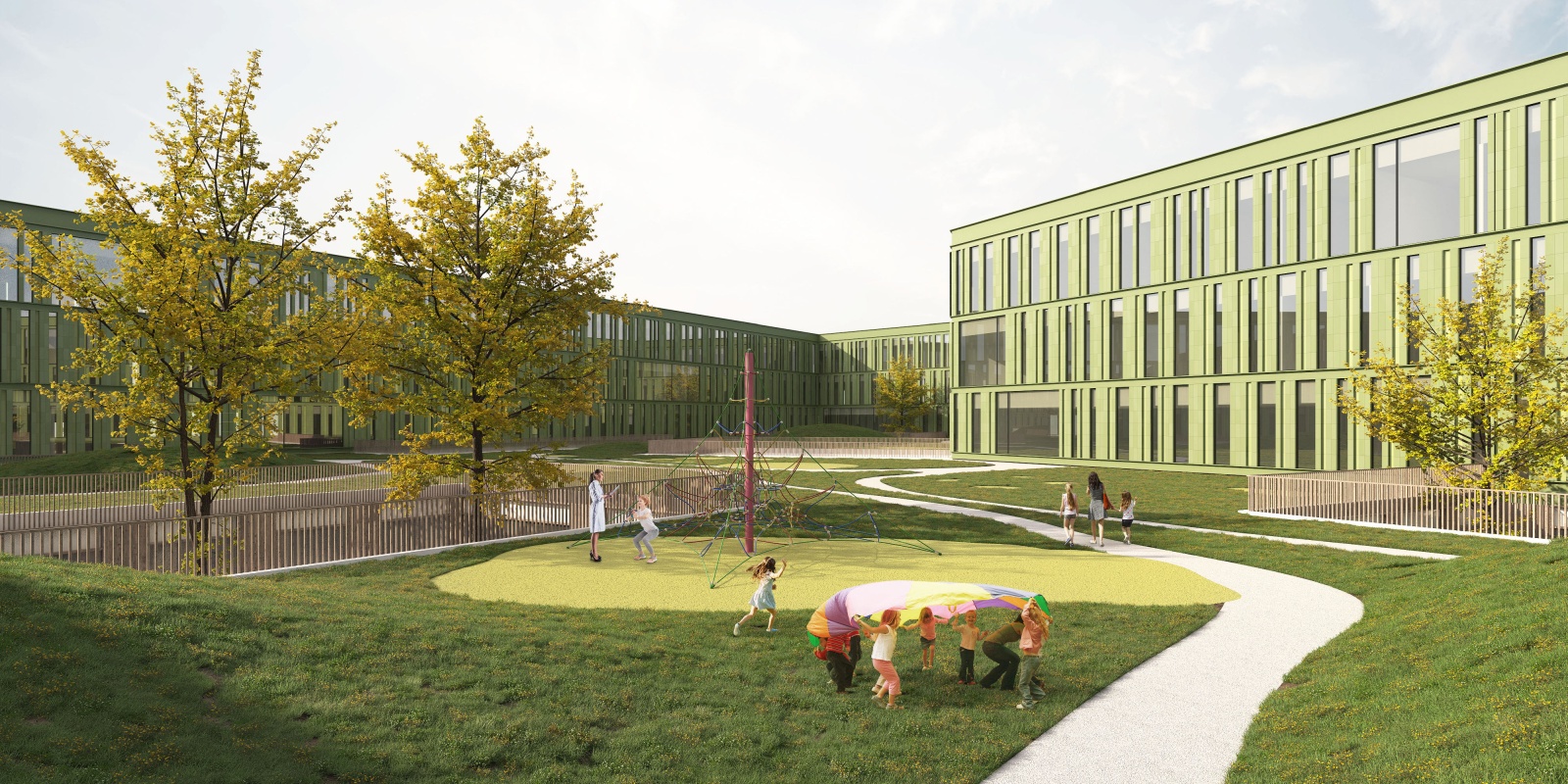
PATIENT ACCOMMODATION is located on three upper levels of the building, around the green roof of the ground floor. The green roof houses a large open playfield for children, with abundant sunlight, fresh air and neat greenery. This ensures a vast protected open space of the Hospital, easily monitored from all sides of the accommodation wards. All rooms are easily accessed both by medical staff and by visitors, and offer smooth circular paths around the entire building. Linear volumetric composition ensures direct sunlight for majority of the rooms, for regular natural disinfection of all spaces. Openness on both sides allows fresh air to pass throughout the interior freely. Technical facilities of all wards are located along the inner axis of the linear volume, between the rooms on both sides; they are evenly distributed and easily accessed at any time.

PATIENT ROOMS- all rooms are clearly organized in three zones: staff zone is closest to the entrance, patient zone is in the middle, and family zone by the windows. Family zones are characteristically furnished to provide a sense of nature entering the room. PLAYROOMS- double height playrooms overlooking the landscape are located in all accommodation wards, as extensions of circulation halls, and provide calm areas for relaxation, socializing and spending time with familiies.

INTENSIVE CARE UNIT- large open space in the ICU offers wide views towards the playfiled, and introduces sunlight deep inside to stimulate fast patient recovery and easy concentration of medical staff during stressfull situations. OPERATING THEATRES- opearting spaces offer direct visual connections to the outside therapeutic herbal gardens, yet are protected from the outside non-sterile environment with double glazed hallway on the facade.
SERVICE FASCILITIES are located on the lower ground floor, and directly accessed from the north side of the plot. Hospital facilities are linearly developing around the centrally positioned underground parking garage, which ensures easy access to all departments as well as smooth circular paths throughout the entire level. Each unit has its direct link with upper floors, and offers smooth and easily separated circulations of medical staff, sterile instruments, laboratory samples, food, clean and dirty laundry, and waste.
The building’s envelope is created with rhythmically positioned large ceramic facade panels, in a scale of several subtly varying pastel green tones. Three types of panel width are combined with two types of window width to create a rich palette of many different rhythmic variations. Green tones and flickering of the facade panels enables the building to camouflage itself within its natural surroundings. Lush wild nature atmosphere already existing on site is strategically implemented in the landscape design of the new Public park and Hospital open spaces. Organic and nature-inspired surfaces in varying materials - lawn, herbal garden, smooth concrete, gravel, water - are all intermingling throughout the site, and gradually introducing the visitors into the Hospital.
